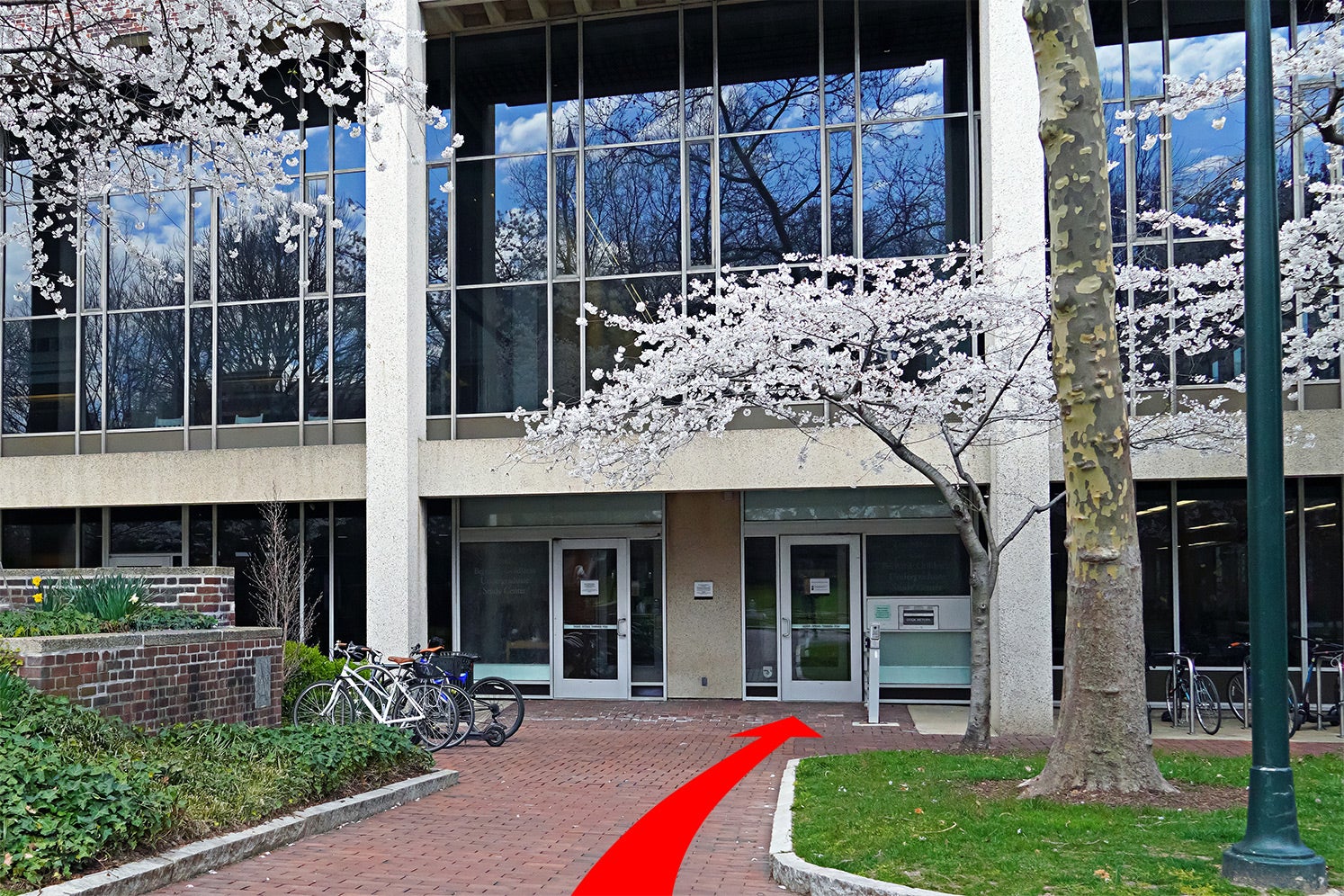60, theater-style seating
Class of 1955 Conference Room
Today's Hours:
8:30am - 12am | Library Hours

Accordion List
- Instructor PC/Master demonstration station
- Overhead projector
No food and beverage permitted.
Location
Location and Accessibility
Accessibility
For Wheelchairs
- Sufficient doorway & hallway clearance
- Clearance to approach table
Lighting
- Natural and/or non-fluorescent light
Nearby Bathrooms
- 2nd floor west: One accessible, gender-neutral bathroom is located at the west end of the 2nd floor Lippincott space.
- 2nd floor east: Men's and women's rooms have an accessible stall each. They are located opposite the doors of the Meyerson Conference room
- 3rd floor west: 8 additional accessible, gender-neutral bathrooms are located on the 3rd floor in the Lippincott elevator lobby.
- 2nd floor plan | 3rd floor plan

