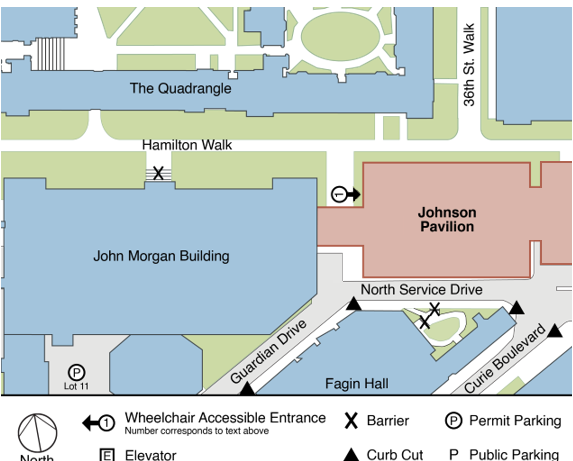4
Holman Biotech Commons: 4-seat group study rooms
Today's Hours:
10am - 6pm | Library Hours

Group Study Rooms 2, 3, 6, 7, 9, 14, 16, 17, 18
Accordion List
Food is not permitted. Beverages must be covered.
Location
Johnson Pavilion & Stemmler Hall, main level
Holman Biotech Commons
Contact us
Location and Accessibility
Accessibility
For Wheelchairs
- Sufficient doorway & hallway clearance
- Clearance to approach table
- Table with accessible surface height, knee clearance, and leg clearance
Orthopedic Accessibility
- Chairs have adjustable height
Lighting
- Natural and/or non-fluorescent light
Nearby Bathrooms
An accessible all-gender bathroom is located on the main level across from the workstations. It has 2 accessible stalls and 5 regular stalls. (see floor plan)

