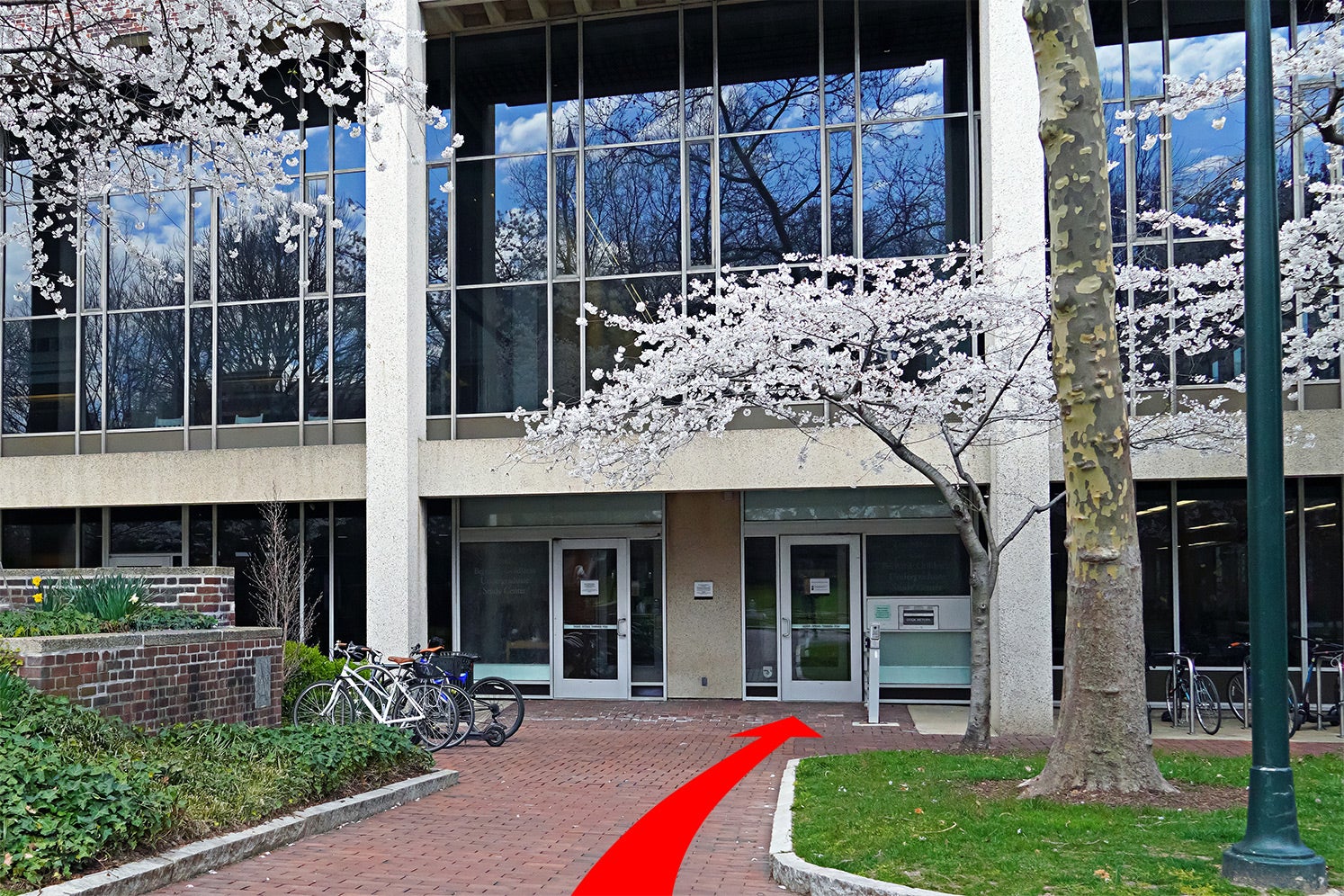12
Joseph B. Glossberg Seminar Room
Today's Hours:
8:30am - 12am | Library Hours

Accordion List
- Conference phone
- Overhead projector
- PC desktop
- Webcam
- Whiteboard
- Wireless Keyboard
- Wireless Mouse
Food is not permitted. Beverages must be covered.
Location
247 Van Pelt-Dietrich Library Center
Lippincott Library of the Wharton School
Contact Us
Location and Accessibility
Accessibility
For Wheelchairs
- Sufficient doorway & hallway clearance
- Automatic doors or no doors
- Clearance to approach table
- Table with accessible surface height, knee clearance, and leg clearance
Orthopedic Accessibility
- Chairs have adjustable height
Lighting
- Natural and/or non-fluorescent light
Nearby Bathrooms
One accessible, gender-neutral bathroom is located at the west end of the 2nd floor Lippincott space. 8 additional accessible, gender-neutral bathrooms are located on the 3rd floor in the Lippincott elevator lobby. (see floor plan)

