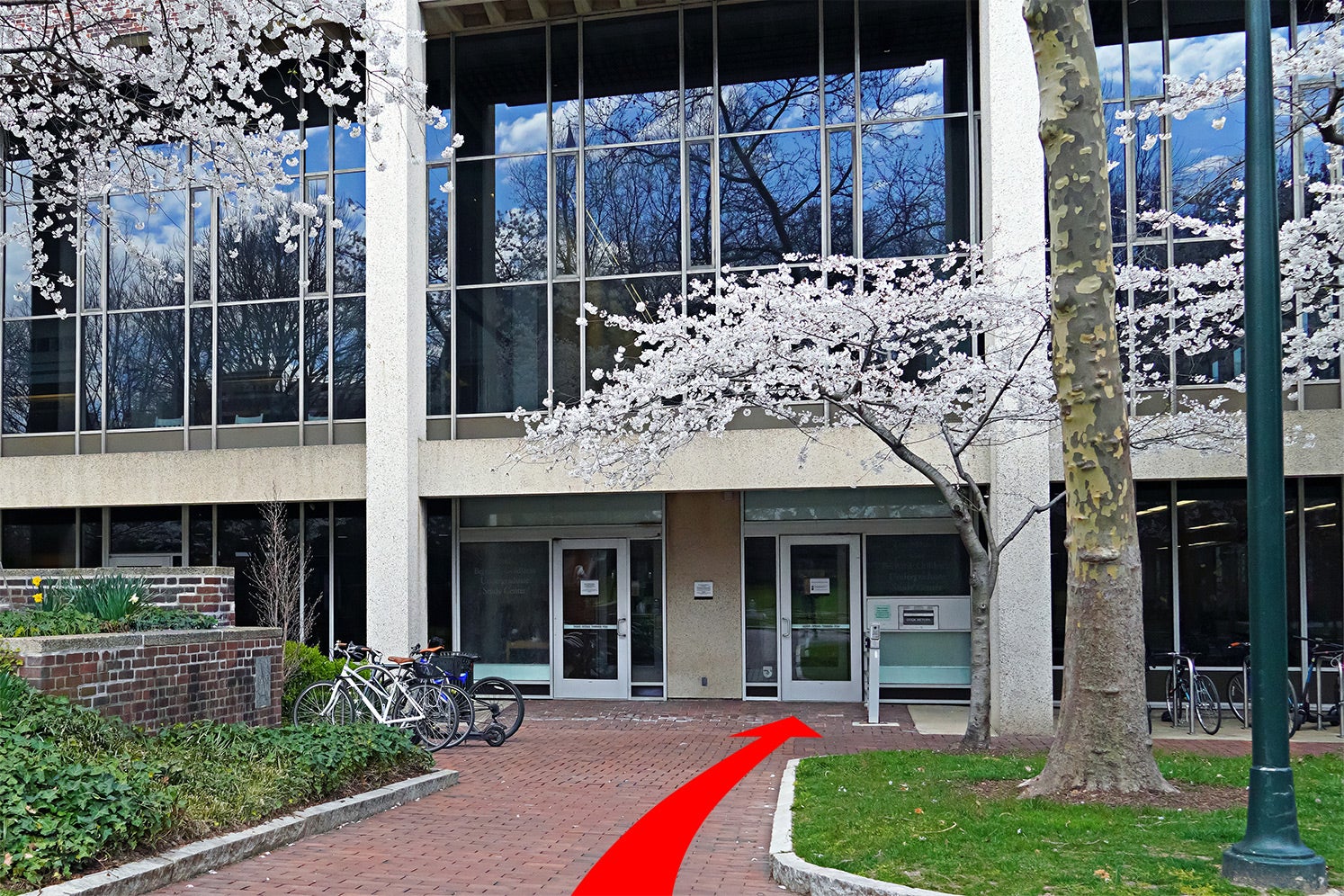12
Long Island Friends Computer Area
Today's Hours:
10am - 12pm | Library Hours

Accordion List
Computer Work Station
Location
Van Pelt-Dietrich Library Center
Ground floor
Location and Accessibility
Accessibility
For Wheelchairs
- Sufficient doorway & hallway clearance
- Automatic doors or no doors
- Clearance to approach table
- Table with accessible surface height, knee clearance, and leg clearance
Orthopedic Accessibility
- Chairs have adjustable height
Lighting
- Natural and/or non-fluorescent light
Nearby Bathrooms
- Gender neutral bathrooms with a single accessible stall are located near the elevators on the ground floor (ground floor plan)
- Men's and women's bathrooms, each with an accessible stall, are located near the 2nd floor east elevators (2nd floor plan)
- Gender-neutral, accessible bathrooms are located on the third, fourth, and fifth floors west of the elevators (see all Van Pelt-Dietrich floor plans).

