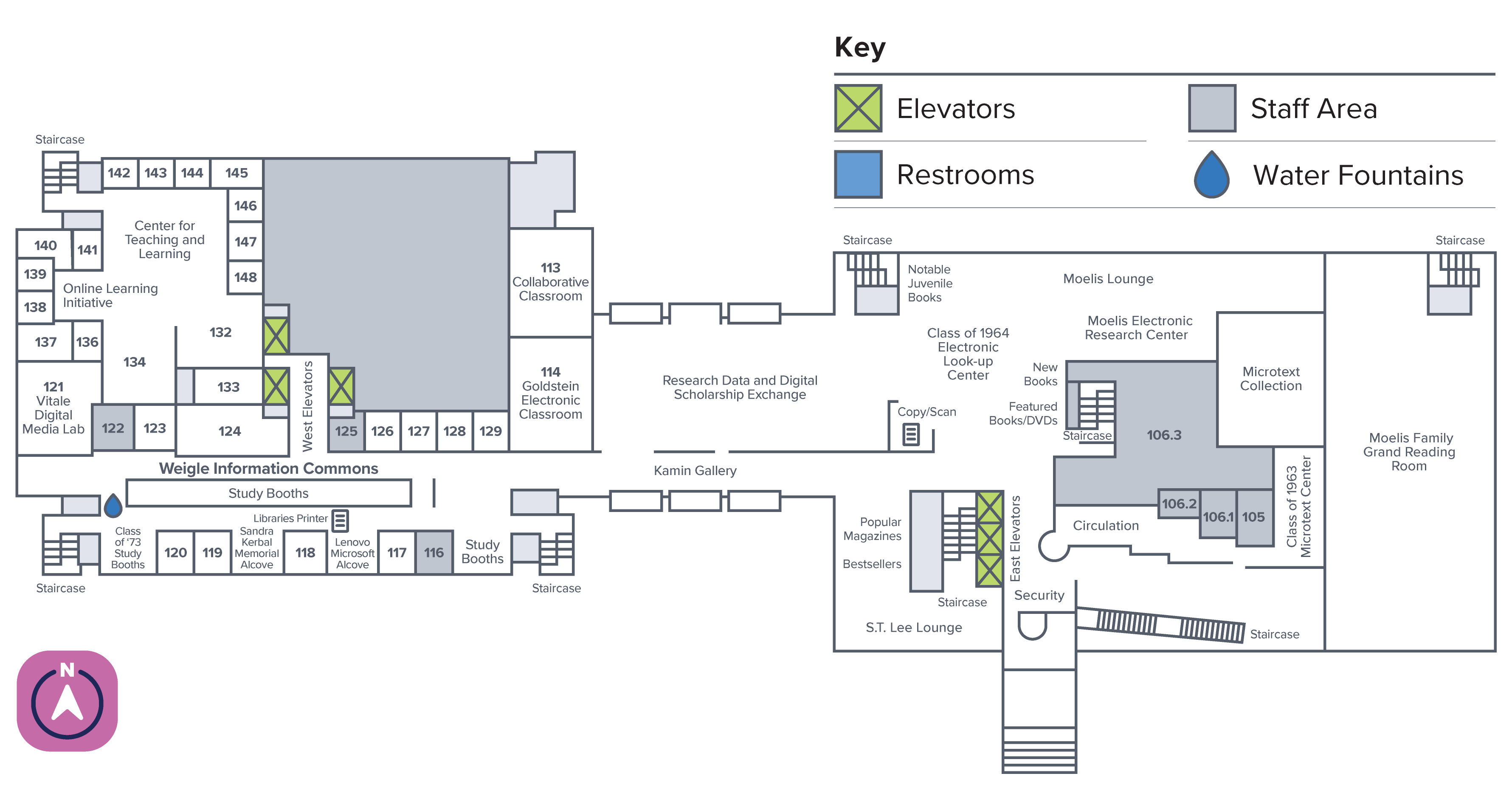Floor Plans: Van Pelt-Dietrich Library Center
First Floor
The first floor of Van Pelt-Dietrich Library Center serves as a hub for digital scholarship, collaborative learning, and public service points. It includes the Vitale Digital Media Lab, Weigle Information Commons, RDDSx (Research Data & Digital Scholarship Exchange), and CETLI (Center for Excellence in Teaching, Learning and Innovation). Students can reserve group study rooms or study booths, access public computers, and explore rotating exhibits in the Kamin Gallery. This floor also includes the circulation desk, Goldstein and Collaborative Classrooms, and the Moelis Family Grand Reading Room. Other amenities include a self-checkout kiosk, the Class of 1964 Lookup Center, PennCash station, and the Microtext Center.
This floor has four displays of unique circulating books, all available for borrowing:
- The Bestsellers Collection: newer popular fiction and nonfiction.
- Books for Young Readers: a curated, rotating collection of young adult, middle grade reader, and children's books on a variety of topics.
- Featured Books: a selection of books chosen by library staff with a theme that rotates monthly.
- New Books: a selection of the Penn Libraries' recently acquired circulating books.
Spaces
- Collaborative Classroom, 113
- Goldstein Electronic Classroom, 114
- WIC Group Study Rooms, 117 - 120
- Vitale Digital Media Lab, 121
- Class of 1941 Group Study Room, 123
- Class of 1968 Seminar Room, 124
- WIC Video Recording Rooms, 126 - 129
- Class of 1963 Microtext Center
- Electronic Lookup Center
- Kamin Gallery
- Lenovo/Microsoft Alcove
- Moelis Electronic Research Center
- Moelis Family Grand Reading Room
- Moelis Lounge
- Research Data & Digital Scholarship Exchange (RDDSx)
- S.T. Lee Lounge
- Study booths in the Weigle Information Commons
Van Pelt-Dietrich Library Center
Today's hours: 8:30am - 9pm


